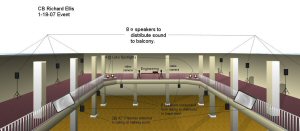3D Computer Assisted
Design
![]()
VU has developed our own 3D CAD(computer assisted design) program. This allows us to show you our client what your event could look like. We'll take you on a 3D virtual tour of you event. Everything we design is shown to scale so you have a real world idea of how you need to plan for tables, catering and entetainment. Plus the benefit of this software will give you a 2D print out to scale of everything seen in the 3D view. It makes planning your event a snap. This is all part of our exceptional customer service we provide for our clients. Seeing is believing. SO, come see what we can design for you.
Below are some examples of 2D and 3D designs we've done for our clients.
Below is a 3D layout of the Bellevue
|
Here's a 2D lay-out off of a
3D design of a popular Country Club where we created a 140 feet
panaramic viewing screen employing the latest in digital projected
technologies. 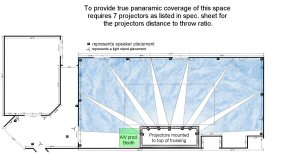
|
The
next three examples were taken off of the 3D design as we walked
the client around their event to be held at the Loew's
Hotel in Center City Philadelphia.
|
|
| Example
1 Front stage view of what their
guest will see upon entering the door. 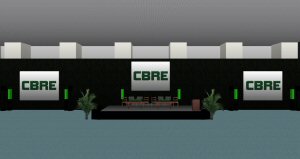 |
Example 2
This is a side view of the panelists seating area. 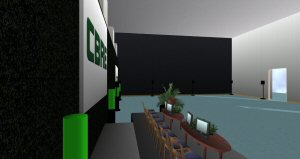 |
Example
#3 This is the view that the panelists
can expect to see. You'll notice accross the room that the equipment
being quoted on the bid is actually placed where it will be employed
on the day of the event. 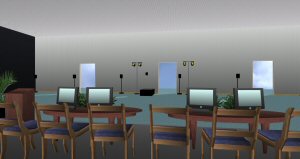 VU takes great pride in the details. You'll notice we went as far to show ways of hiding the panelists monitors by setting plants in front of them. |
Below is a lay-out we employed
at the NCC for the
Philly Single New Years Eve Gala. 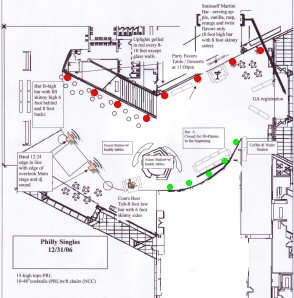 |
| Below
is both a 3D front view followed by its 2D overhead view of an event
to be held in June of 2007
|
|
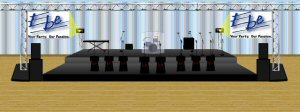 |
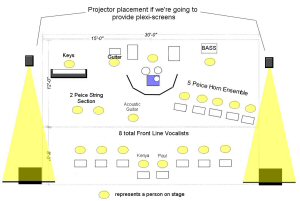 |
